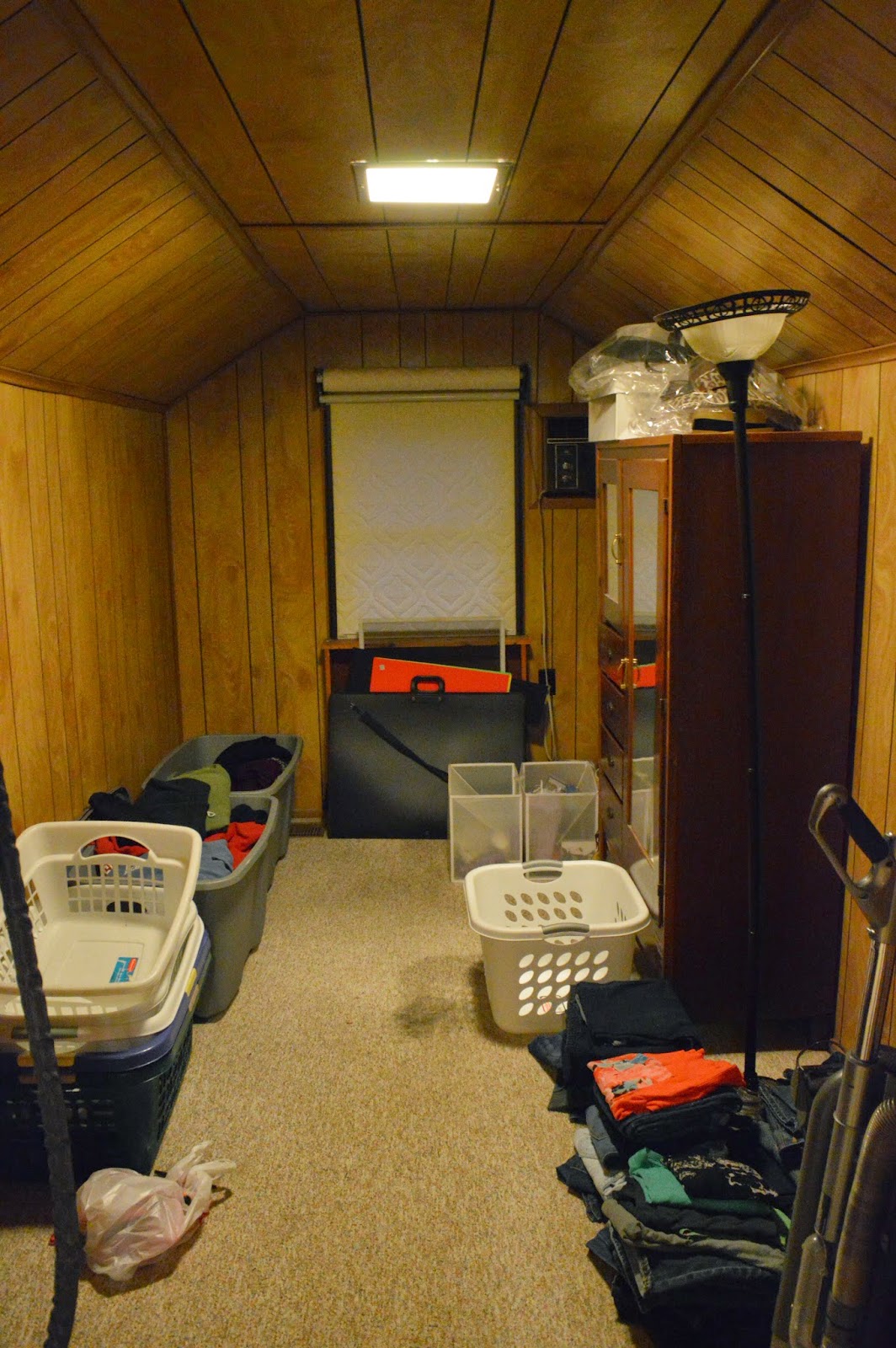Well… I mentioned last week that we are officially insane. The reason? We decided to tear out our entire bathroom. Yes- a husband who's transitioning jobs and a hormonal wife that is 7 months pregnant. We couldn't have chosen better timing. We keep asking ourselves why didn't we do this sooner, but if we've learned anything from these home renovations it's that no schedule of ours makes any sense. We really just work best with deadlines looming.... and by deadline I mean the baby's arrival.
Now, I'm not technically doing any of the manual labor- other than offering bottles of water to Nathan and doing the occasional Lowes run- but I'm there in the midst of the madness and waiting patiently during each step. Nathan has been working around the clock and has had some major help from his dad who stayed with us the past two weeks and of course we've had the assistance of our handy friends who have really helped move the process along.
Apparently no blog post of mine is complete without an embarrassing before picture of what I've lived in the last (almost) 2 years. Here's what the glorious college bathroom looked like before demo. If you remember- I had a brief moment when I thought we could live with it with just a few updates, but then my sanity came back and I officially refused to bring a baby into this world and bring he or she home to this bathroom.
Check it out...
A claw foot tub used to sit where the laundry hamper now sits...
Our lone shower stall...
Yep... the hamper hid the gash in the wall... where the claw foot tub used to be.
I'm no longer phased by these before pictures...
In all seriousness- the bath had to be done at some point. It didn't even have a tub- just a lone shower stall. Tubs are completely necessary for babies and kids… and resell value which is always in the back of our minds. We have a shower stall, toilet, and sink in our basement that we have been using, but it's all out in the open and not technically what you would call a 2nd bath... The openness has caused us to start affectionately calling it the "prison bath" (Thanks Sandy!) It works though so I'm not complaining!
I don't have pictures of the bathroom from a few years ago, but for decades it had a claw foot tub. People think we may have been insane to get rid of it, but it was so old and cracked that it wasn't worth fixing. Past homeowners had tried to repair it for years, but it was never really fixed. I also don't think I would have gotten in it if you paid me. I sound like a bathroom snob but it was just filthy. Out it went (leaving a giant gash in the wall) but I certainly haven't looked back.
We started demo 2 weeks ago... Thankfully we rented a dumpster which barely fit in our driveway as you can see below.
The product of a full day's work. Good riddance!
Below is a before and after of the demo of the vanity wall. It was crazy to see the different color paints that have been used in the past. The yellow/green screams 70s to me! Very interesting to find where the old medicine cabinet used to be.
Exterior wall (Fan is in the window which we ended up boarding up).
After they pulled up the tile they found some ancient linoleum. I couldn't even tell how old it was but all I know was that it was nasty!
Big guy tacking the wall after tearing out the shower stall.
He will HATE this picture :)
Shower wall down to the studs!
And finally a welcome sight- a hole for our new toilet!
And that's all I have from our demo! Next post I'll talk about our new floor plan for the bathroom and the progress we have made. Thankfully it's going pretty quickly and I think I'm only a week or so away from no longer having to use the prison bath. In the meantime, I'll stare at the photo below and be thankful that I'll never have to set eyes on this bathroom again... it really was worse than it looks- I swear!
-Tricia



















































