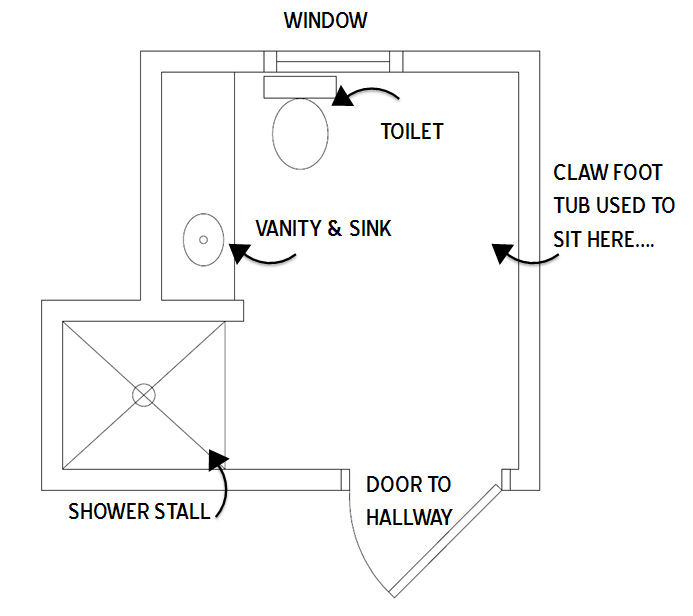Before I get to the good stuff like tile and grout and paint (Yes that is the GOOD stuff), I've got to get down to the bread and butter of the project. To truly appreciate it, you have to know all that has been involved. The bathroom isn't just a facelift- it's a full tear out and switcheroo of everything. The old layout did not utilize the space well at all. The bathroom is actually quite large- especially for a house this old- so we are lucky to be able to work with a lot of real estate.
Below is a simple plan of what the bathroom was like before.
BEFORE
As you can see, half of the bathroom wasn't even utilized. Granted- we did take out the claw foot tub which took up a lot of the room, but we were left with a toilet practically sitting on top of the sink (You could seriously wash your hands while on the toilet. I swear I never did that though... not to say others haven't....), a vanity that wasn't able to be fully utilized or accessed due to the placement of the toilet, and a small shower stall in the corner. If I had to guess what the original layout was back in the day, I would assume that the toilet was where the shower stall is and the vanity and claw foot tub were where they are shown above. At some point the previous owners wanted a shower stall in addition to their tub, and just moved the toilet to the only place available- right smack in front of the vanity.
My vision for the new plan was pretty straight forward from the beginning. The main goal was to get rid of the nasty shower stall and install a tub/shower combo for kiddos, resell value, and practicality. We thought about simpler options like keeping the vanity where it was and going back to the original 1920s layout, but it just made sense (although maybe a little more work) to put the new tub where the old vanity was, move the toilet to the old shower stall area, and place a new vanity where the claw foot tub used to be. Had we put a new tub where the old claw foot used to sit, we would have probably had to build out a wall to enclose it and it would have made the bathroom feel very closed in. You also would have entered the room and be straight smack in front of a new wall... and I didn't like the thought of that. So, extending the original wall on the opposite side just made sense. Now is the point that you are probably confused. If so, just look at the new layout below.
AFTER
Hope the new layout above is clearer than my rambling. We feel like it's a much better use of the space and it just feels right when you walk into the bath. It's a little tight between the tub and the vanity, but it's actually not out of the ordinary of a normal bathroom- I think we are just used to such an open room that it's a bit of a shock for us to have a normal layout. One thing that we are adding which I'm really excited about is the closed storage- aka linen closet- behind the toilet. We currently don't have a linen closet- just the hall closet that is already filled to the brim with random things- so it was really necessary for us to add in some storage.
Another thing we did was board up the window. I know I know! I would never normally take a window out of a room BUT we had good reason. The window would have cut directly into the new tub area and made everything look completely unbalanced. It could have worked, but we would have had a ghetto shower rod up against a window (that could never open) and then we would have half of a window in our shower. MOST OF ALL, the window is literally 4 feet away from our neighbor's house- which means it's 4 feet away from our neighbor's window. Needless to say, our blinds were never open when the window was there- in fact sometimes I forgot we even had a window in our bathroom. It was never used and even if it was the natural light was minimal since the house next door pretty much blocked any semblance of sunlight. Operation 'board up that window' was a no brainer and neither of us are regretting the choice at all.
Below's pic shows the window before demo. I guess I was really bad about taking "During the Reno" pics since this is the only one I could find before it was drywalled over.
And installing the new tub! It's in- it's really in! (and yes these are the worst iPhone pics ever)
Drywall was then installed.... Josh was a huge help with this part- he can do it with his eyes closed!
This is where the toilet and closed storage are going.
Future vanity wall
And then concrete board was installed around the tub....
And that's where I will leave you- Plumbing, electrical, tub install, drywall, concrete board... This post sums up about a week and a half of very hard work. I guess I could have spread it out, but just getting a blog post up is work enough. The fun stuff (for me anyway) will be coming up in the next bathroom post- stay tuned!
-Tricia










































