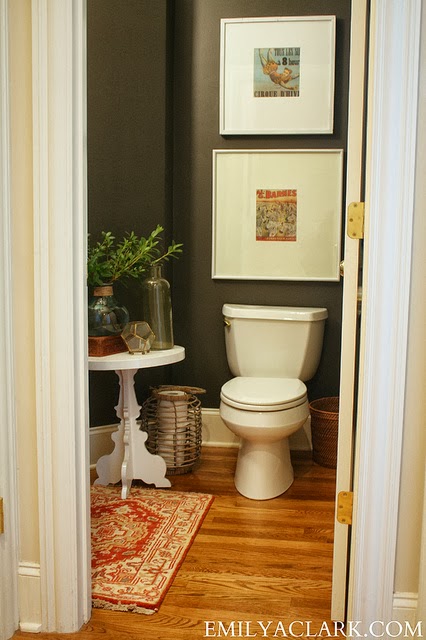I can tell you (in my mere 2 month experience) that the one bad good thing about having a blog is that you're accountable for what you post (it's part of the reason that I started this thing). Last week, I mentioned here that I would be giving you all an update this week on the Built-in/Mantel situation that we have going on. Well, I like to stay true to my word so we FINALLY got the mantel up earlier this week. I'll admit- sometimes projects lose steam. We come home from work and the last thing we feel like doing is nailing/painting/sanding. However, we're always glad when we pick ourselves up off the couch and git-er-done. Productivity always feels good.
We're one step closer to completing this project and I'm liking the results so far!
Here's the mantel I've been blabbing about....
I'm dreaming of a Christmas mantel....
Here is where we started:
Drilled some holes to find the studs... apparently the studs were not spaced evenly AT ALL... hence the amount of puncture wounds. Oops! (Whoever eventually buys this house from us is going to be very confused!)
One thing I didn't think about (but Nathan did of course) was that the wall was inset so we needed to install a board for the mantel to attach to in order for it to overlap the bookcase trim. Duh! (Did that make sense?). We could have custom cut the moulding in order for it to butt against the existing trim, but this was a simple solution. It wasn't a part of my original plan, but it works. I'm not complaining.
Once the board was set, we added the cantilevers and the mantel top.
The moulding was then added.
Drilled some holes to find the studs... apparently the studs were not spaced evenly AT ALL... hence the amount of puncture wounds. Oops! (Whoever eventually buys this house from us is going to be very confused!)
One thing I didn't think about (but Nathan did of course) was that the wall was inset so we needed to install a board for the mantel to attach to in order for it to overlap the bookcase trim. Duh! (Did that make sense?). We could have custom cut the moulding in order for it to butt against the existing trim, but this was a simple solution. It wasn't a part of my original plan, but it works. I'm not complaining.
Once the board was set, we added the cantilevers and the mantel top.
Spackle, caulk, and paint finished off the look.
Having a blog also makes you stare at every detail...
Looks like we need to touch up on that corner.
My handy husband pulled electric up to the mantel so I can have power access. (He HATES exposed cords so that pet peeve really worked in my favor). Can't wait to plug in some garland!
There ya have it! One step closer to completion. I refuse to style any of my bookcases until it's complete.... so I literally have piles of books, frames, and vases just sitting on my floor collecting dust- It's killing me! I do it to myself though.... it's all about motivation!
Can't wait to get a start on the lower cabinets!
-Tricia






























































