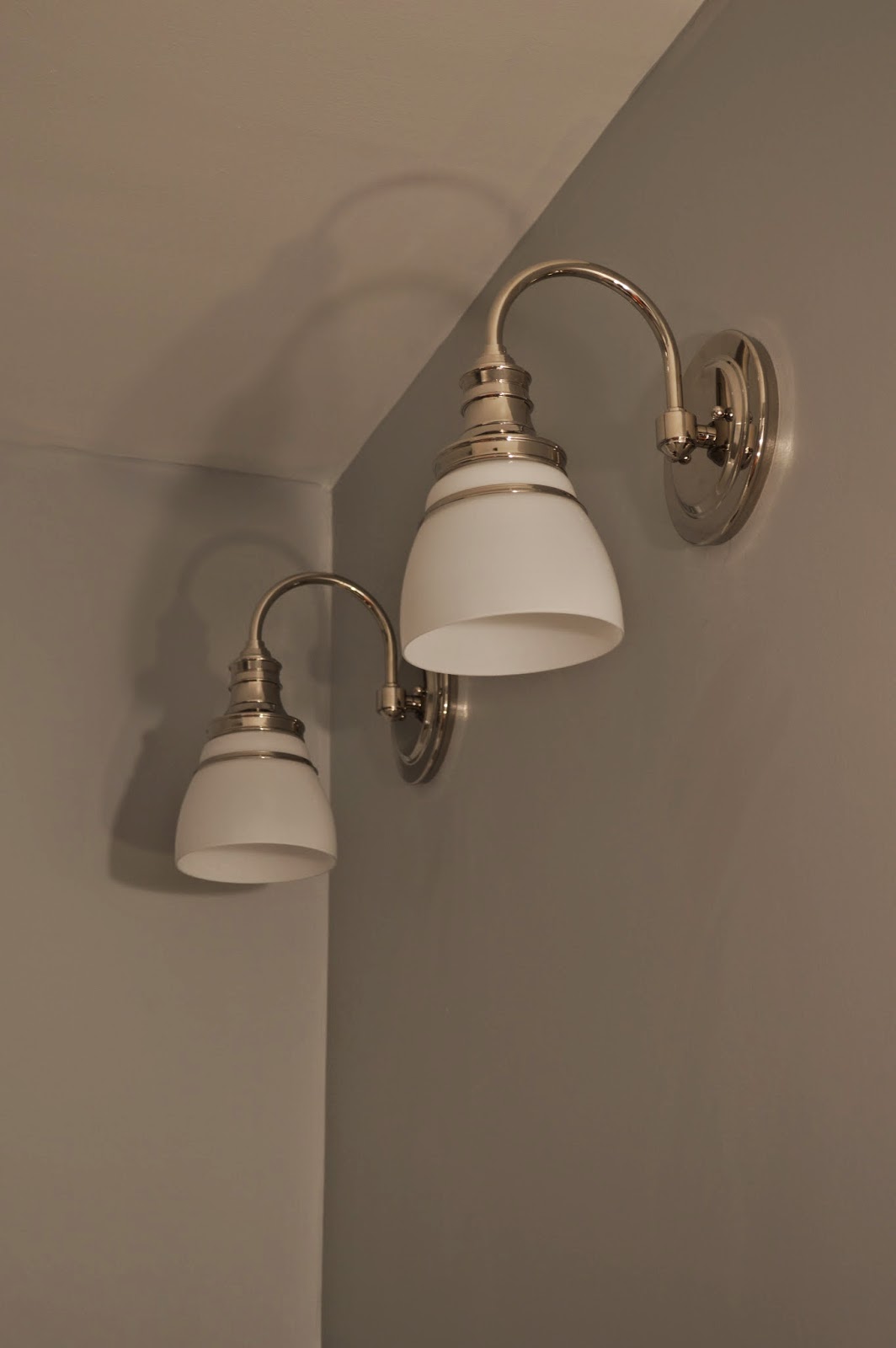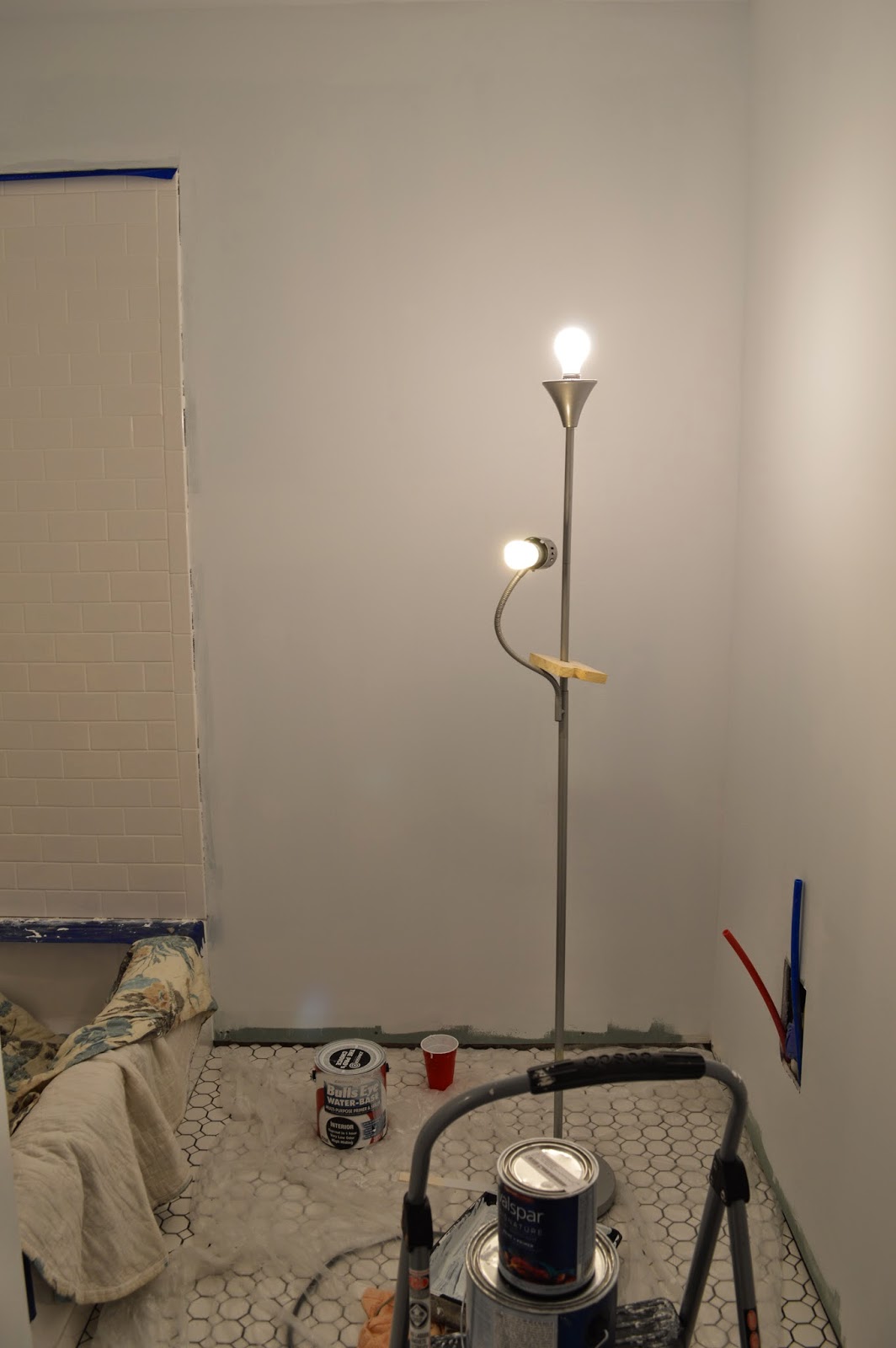Once the baseboards and storage were in, it was time to take on the lower portion of the walls. As I said here, we painted just the top portion of the wall gray because board and batten was planned for the lower half.
We took 4.25" wide boards and nailed them in horizontally. To determine the height of the placement, we just determined what looked right to us… but it also helped to use the light switch location as a guide- we just put it in an inch above it.
After the horizontals were nailed in, we took 3" wide boards and installed them about every 15" inches. Some areas aren't spaced exactly 15" apart because they either needed to be closer or further apart to make it all look visually balanced with its surroundings. A lot of it was "eyed" and it ended up working out great.
After all of the boards were nailed in- I spackled and Nathan caulked. Once the caulk was dry we smacked on a few coats of "Clean White" paint by Valspar and it was done! Board and batten is one of the quickest projects we've done.
This was one of those steps that could have easily been skipped, but I think the minimal time and effort was beyond worth it… probably my 2nd favorite thing about the bathroom!
You may have also noticed the mirror in some of the pictures above. We actually used the same mirror that came from the old bathroom. It was probably the ONLY THING we saved. The mirror was in perfectly good shape. Nathan just used a glass cutter to cut it down to the size we needed.
We also ran electrical up the new vanity wall for some new outlets and lighting.
Staying budget friendly, I found these Martha Stewart sconces at Home Depot. I like the look of individual sconces instead of one giant light fixture. Had we had a bit more room, I probably would have put them more on the side of the mirror, but they work well above it.
Nathan then installed some mounting clips for the mirror and hung that bad boy up. Looked good as new- even though it was reused!
We framed out the mirror before the board and batten. I believe the boards were either 4.5" or 5" wide. The below picture shows a happy Nathan seeing the light at the end of the tunnel.
We actually ended up adding a bit more trim to the mirror, but below is the basic frame-out before any spackling, caulking, or painting.
Hope you're liking the progress. End is in sight!
-Tricia


















































